History
The Los Angeles Theatre opened January 30th, 1931 with a premiere of Charlie Chaplin’s movie “City Lights”. This gave the LA Theatre a strong start to its business and exposure to its beautiful theatre. With competition all over broadway, theatre owners tried one-upping each other to have the most extravagant theatre to attract audiences and dominate the booming film industry business. The theaters were built with expensive and unique amenities in mind. The hope was that these amenities would win over audiences and continue to drive long term success for the theaters, as the thought was audiences would be more likely to return to the nicest theaters. The obsession with expensive and extravagant features was what ultimately ran the majority of these theaters on broadway out of business, but due to the LA Theatre’s small size and cut projects, it was able to survive. Theatre owners like H.L. Gumbiner believed patrons came for the theatre experience more than the movie experience, and other owners agreed. The goal for owners was to provide an upscale experience that impressed whomever walked through the doors. In the Los Angeles Theatre’s premiere, City Lights was paused halfway through the show to showcase the theaters amenities and this angered Director Chaplin immensely. Gumbiner was considered to be a bad decision maker and had a scatterbrained mind when it came to creativity; he wanted to do so much for the LA Theatre without a plan for execution. These hopes and “wishlist” of sorts proved to give the LA some of the most advanced technology at the time but also slashed hopes of making money with how the theatre was constructed.
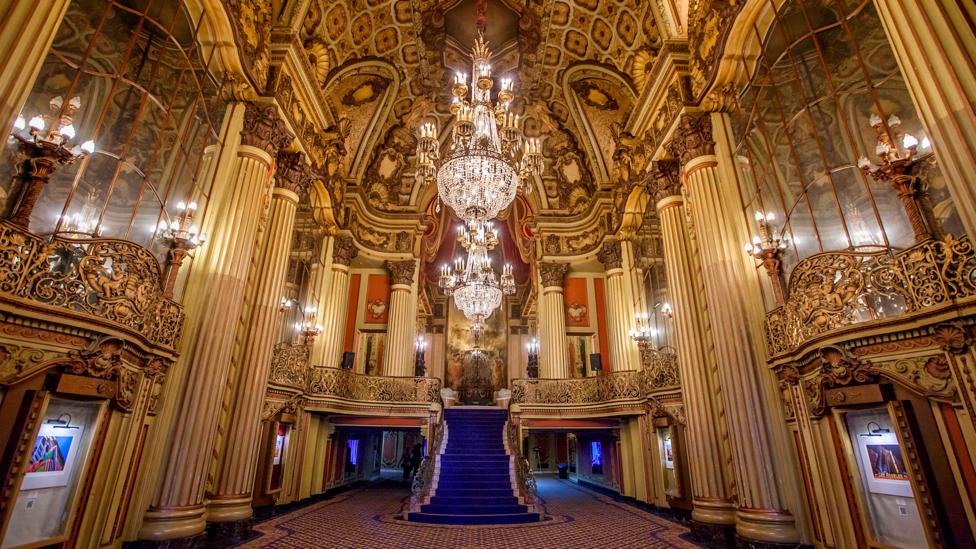
Even though the LA Theatre had multiple stories, soundproof rooms, and many areas to gather, it failed in it’s architecture to properly separate the theatre into parts to use the theatre for multiple events at once. This means even though there were plans to make money by using the theatre in so many different ways, the venue was designed to only utilize one of those ways at a time. Better planning could have enabled better use of the whole theatre and instead this issue slowed revenue and outside businesses from renting/using the facility. The Los Angeles Theatre was known for having some of the most innovative technology in the 1930’s due to Gumbiner’s wishlist, architect Charles S. Lee, and the scientific mind of Francis Pease. The trick for theatre historians today is to find out what was actually built, what was utilized, and what only existed in the blueprints. This puzzle has lead to our research into the most innovative parts of the theatre and we will be highlighting two of the most impactful innovations, the lighting system and the projection system. After highlighting some other noted technological advances in the theatre we will highlight the two systems and present a 3D model on what the projection system was meant to look like in the theatre.
Technological Advances
Seat Sensors: The previously held idea of individually wired and automated sensors in the theatre were a myth. The sensors were not for individual seats because that would have been way more lights than were on the switchboard, and would have been impractical and difficult to operate. The lights that were sent back and forth were numbers of vacancies per section that were manually counted by ushers, and were relayed using the switchboard to the house manager in the lobby who could then send waiting guests to the vacant sections. Although the seats weren’t indivually wired, the idea of having such a system for counting theater occupancy was interesting and unique among the LA theaters.
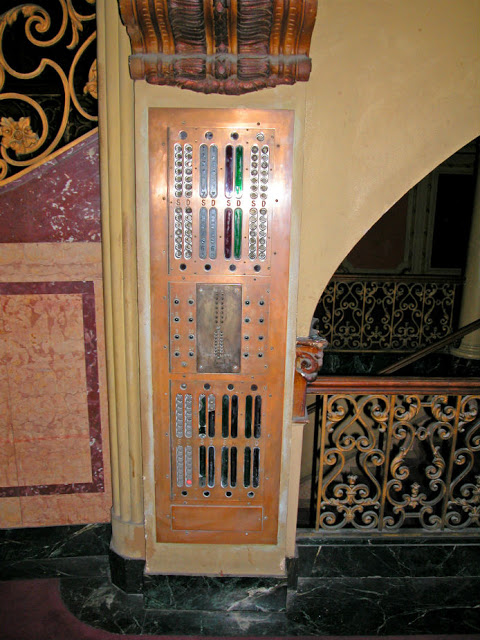
Bowl Architecture: While the bowl shaped auditorium was not unique to the LA Theatre, it was nonetheless one of the theater’s key elements of interest. The bowl architecture was used to make sure everyone had an unobstructed viewby having a sloped floor slowly elevating each row higher than the one in front of it. The theater was originally designed with only a few seats in a row and more aisles traveling from the back to stage to allow audience members to reach their seats by only having to cross in front a few other patrons. More seats were added and this row system was changed to increase revenue. The neon aisle lights illuminating the walkways were the first of their kind for a theater and never used again.
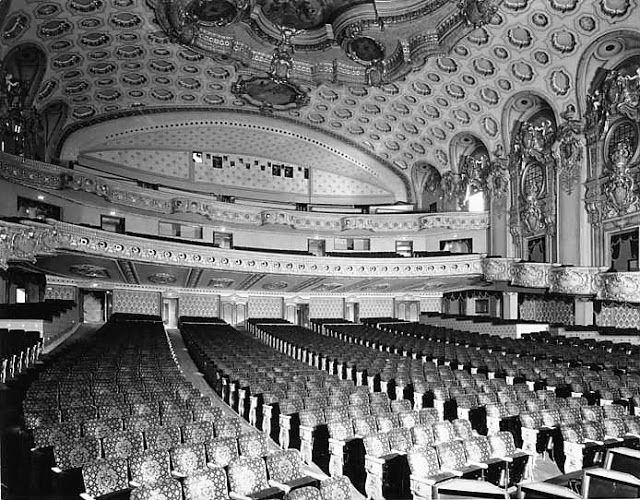
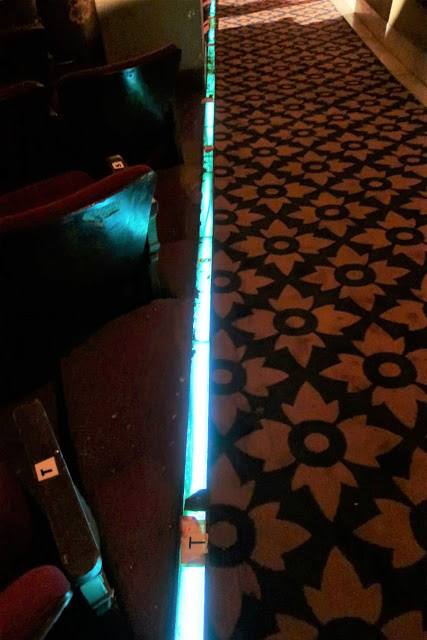
Lighting System: The lighting system of the Los Angeles Theater was the first in the world to incorporate vacuum tubes in the controls to give a greater degree of nuance and variety in lighting for the stage and auditorium.
The control system consisted of a switchboard in the projection room to control the auditorium lighting, a switchboard on the stage floor to control the stage lighting, and a remote control panel for the house lighting also on the stage floor so that the stage electrician could control lighting on both the stage and in the auditorium at once.
Notably, by using vacuum tubes to control the lighting, whereas before lighting control was mechanical, different lights could be brought to different levels of brightness or dimness independent of the setting of other lights. For example whereas before all lights on the circuit had to be dimmed or brightened as a group, this vacuum tube control system allowed the operator to bring white light to low intensity while red light was a near full intensity, and each other color at different degrees as well. Certain lighting presets could be configured so that the operator could set them in advance of a showing and activate them easily by the push of a button, or else could manually adjust lighting on the spot with the switchboard levers.
This lighting system, for audiences of the Los Angeles Theater, provided a degree of ambiance unique and novel for theatergoers at the time. Lighting effects could be customized for each show and audience to provide a more comfortable and harmonious experience, and subtlely affect the mood and emotions of the audience.
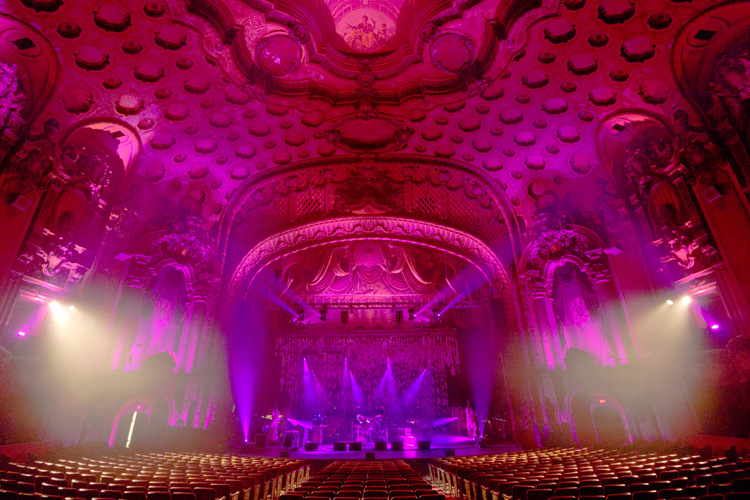
Projection system: The Projection system has an origin story full of puzzle pieces that link the Theatre’s owner, Louis Gumbiner to the likes of architect Charles Lee, Nobel Prize winners Albert Einstein and Albert A. Michelson, assistant Francis Pease, and Charlie Chaplin. We know the men worked together and their network had them connected, but the search to know the exact dynamic between the group remains unknown.
The theory of the projection started with Michelson’s experiment of measuring the speed of light through tubes. “In 1929, he began a collaboration with Francis G. Pease and Fred Pearson to perform a measurement in a 1.6 km tube 3 feet in diameter at the Irvine Ranch near Santa Ana, California. In multiple reflections the light path was increased to 5 miles. For the first time in history the speed of light was measured in an almost perfect vacuum of 0.5 mm of mercury.” With the technology of measuring light performed two years prior, the belief is that architect Charles Lee reached out to Francis Pease to join the team and use the light measurement/transfer technology to create a projection system that could show the movie in multiple locations from the same singular projector. Using special tubes and mirrors the goal was to show the film in 4 other locations outside of the main theatre; the music room, the nursing room, the street side, and the main lobby. The problem thus far with the projection system is we don’t have proof it actually works. We are yet to find testimonials and as of right now no one actually saw it work. Pictures would also be great evidence becauseright now the projection system is something that lives solely in a blueprint. This system was the only of its kind. The projector to the outside screen and music room never worked and was never executed. This Idea for a multi dimensioned projector system was doomed for failure as money ran out quick on the project and the theatre as a whole.
This system was significant as it was the second of its kind and allowed for patrons to view the movie in multiple parts of the theatre just by manipulating lights, tubes, and mirrors. This was very high tech back then and impressed moviegoers as this was something only in Chicago.
We have a 3D Model of what the completed Projector System may have looked like. View here: https://cloud.vectorworks.net/links/11ea9f9cb70fb2f4a50a0e4ea18416f9/?viewer=webview
Further Research
A look into an engineers’ version of the architectural blueprints for the projection system reveal that the originally planned periscope tubes with their many winding turns would have been ineffectual had they been built, and there is structural evidence that a projection into the lobby was built and functioned. Further research exploring what a realistic and functional implementation of the projection tubes to contrast with the model built here, of the original loosely planned projection system, could shed light on the vision that Gumbiner, in collaboration with Francis G. Pease and Fred Pearson, had in mind closer to the theaters realization.